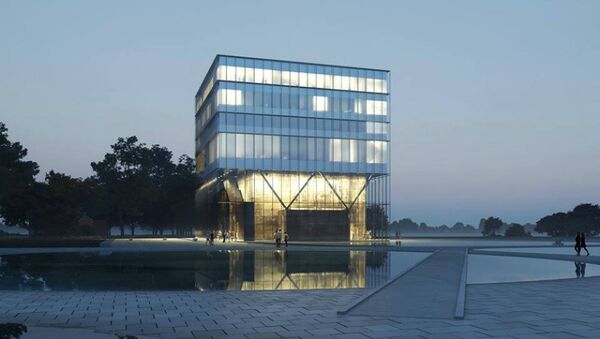The Danish architectural firm Dorte Mandrup A/S has won the international competition to design the new Trilateral Wadden Sea World Heritage Partnership Center based on a historic UNESCO naval site in Germany.
According to the company's press-release, the winning bid, which edged out 13 runners up, will float atop a WW2 bunker, effectively converting it into a flexible space for exhibitions, events and archival storage.
This area of the North Sea was formerly known as an expansive intertidal ecosystem of shallow waters and wetland, as well as a key habitat for migratory birds. Starting from the 1850s, however, the site was developed into a Prussian naval harbor.
Bunkermuseum Wilhelmshaven.Absolute Besuchsempfehlung. #bunker #hochbunker #Wilhelmshaven #bunkermuseumwilhelmshaven pic.twitter.com/TlwQwaCAYP
— verlorene-plaetze (@verloreneplaetz) August 28, 2016
Following WW2, during which it sustained heavy bombings, the area was decommissioned and has since performed only cursory functions in the German Navy. In 2009, the area, shared by Denmark, Germany and the Netherlands, became part of the UNESCO World Heritage List, which incidentally became a blessing for one of the site's few remaining immovable structures.
Danish architect Dorte Mandrup to wrap heritage centre around second-world-war bunker via @dezeen https://t.co/g82gXk9HUq pic.twitter.com/eEWQHflFne
— RIBA (@RIBA) February 17, 2018
"After studying the context of the site, we decided to integrate the heavy bunker into the new building," Dorte Mandrup explained. "This practical and aesthetic application gives way for the bunker to act as the building foundation for what at night becomes a shimmering and open lighthouse for the area," she added.
READ MORE: Danish Cold War-Era Government Bunker Groomed Into World Heritage Site (PHOTOS)
The historic bunker will thus get a four-story addition, including two floors of office space, a conference floor and a technical floor, with terraces overlooking the Wadden Sea coastline.
The bunker will therefore get a new glazed façade, becoming "wrapped" in a layer of glass. In an environmental twist, the surrounding landscape will be transformed into organic pools to collect rainwater, while offering a public gathering space during dryer periods.
Dorte Mandrup's plan envisages the lighthouse-like structure to become a beacon at night, towering over the shallow surface of the Wadden Sea and reflecting the surrounding pools.
De hors on #Texel by sunrise @NPTexel #Netherlands #Waddensea #Waddenzee @dezeekust pic.twitter.com/9YCeKPy4hH
— Ronald Timmer (@RonaldTimmer) February 19, 2018
Award-winning Dorte Mandrup-Poulsen is an innovative Danish architect, founder and director of the Copenhagen-based Dorte Mandrup A/S. Some of her most-known projects include the Prismen sports venue, Copenhagen and IKEA Hubhult in Malmö, Sweden.
Spent today with IKEA Group at Hubhult, an amazing building and one of the most sustainable in Scandinavia — stairs inspired by Hogwarts pic.twitter.com/LKmdhZJcjZ
— Matt Maguire (@MattJMaguire) October 19, 2017
Despite being counted among 50 inspiring female architects, Mandrup would rather be honored as an architect than a woman in what she called a "statement of gender equality in the industry," the Danish Arkitekten magazine reported.




